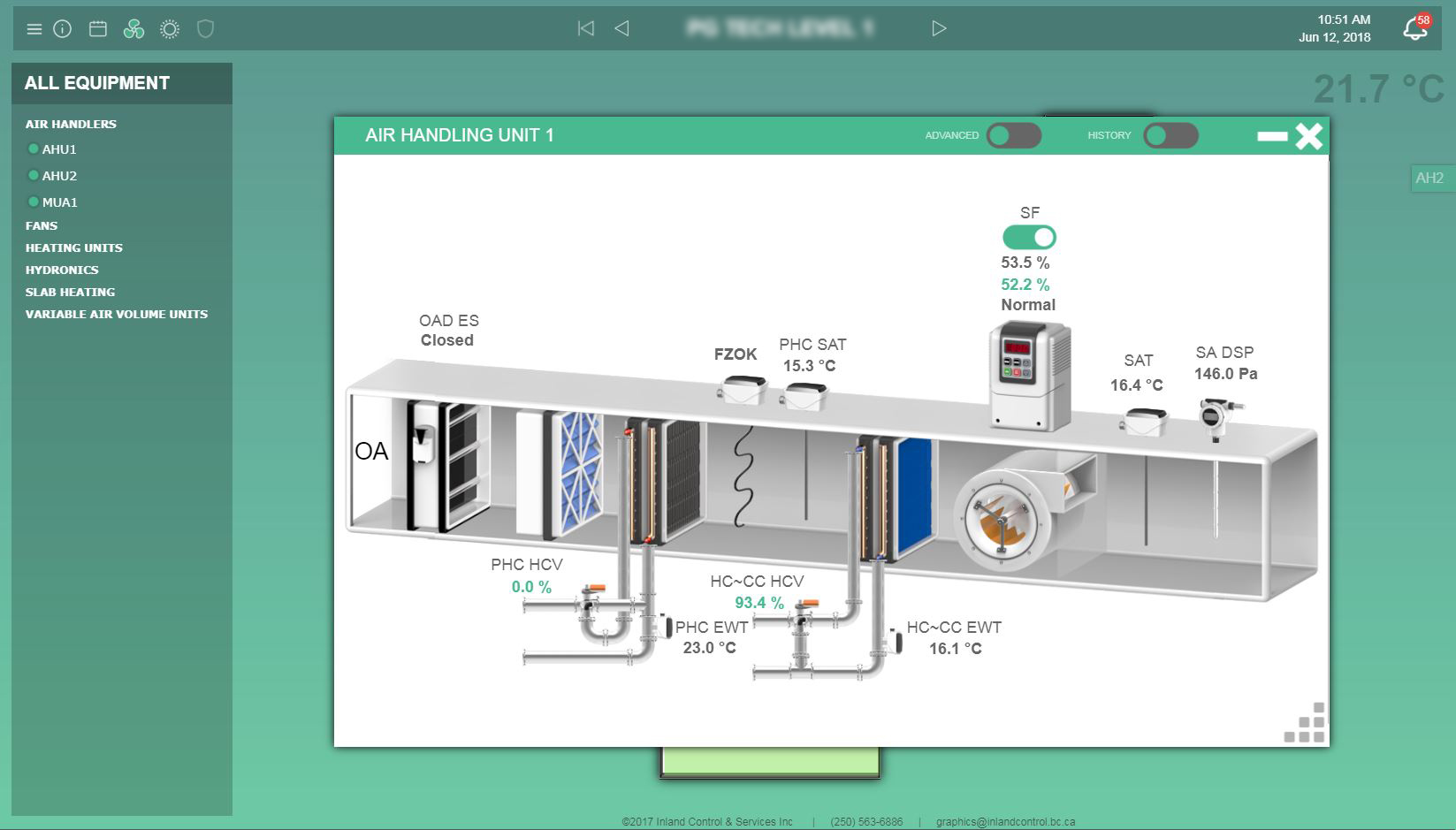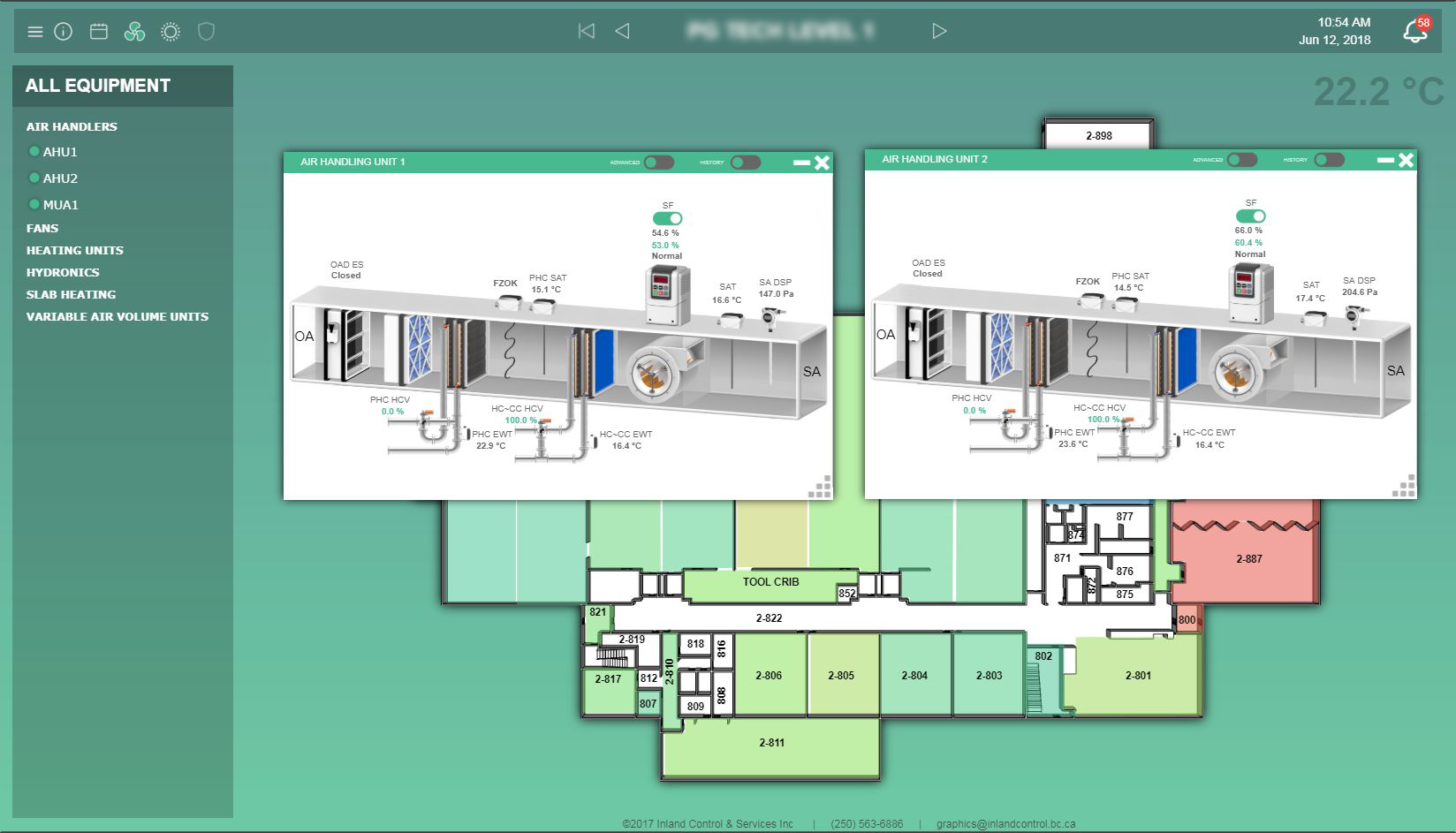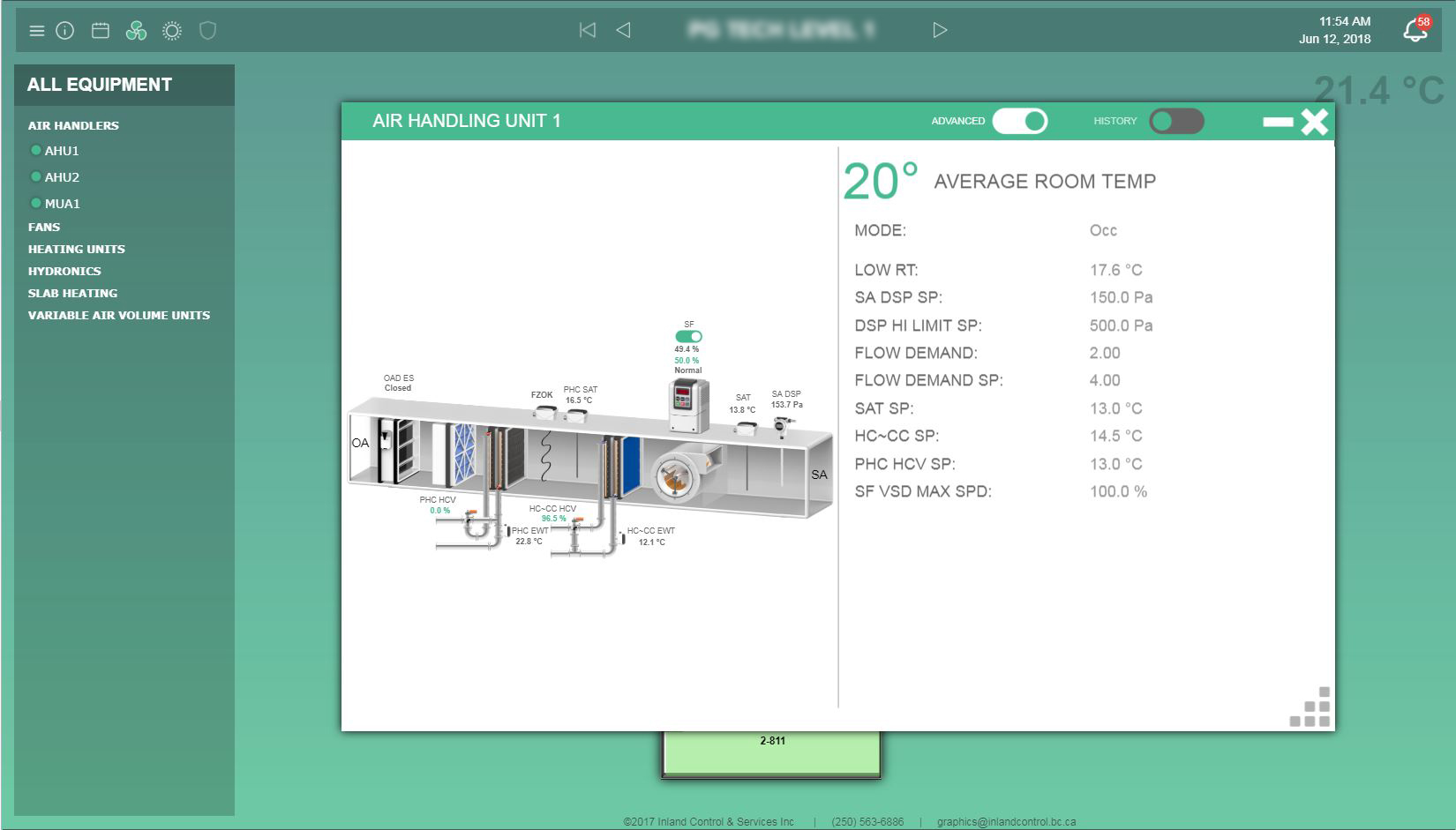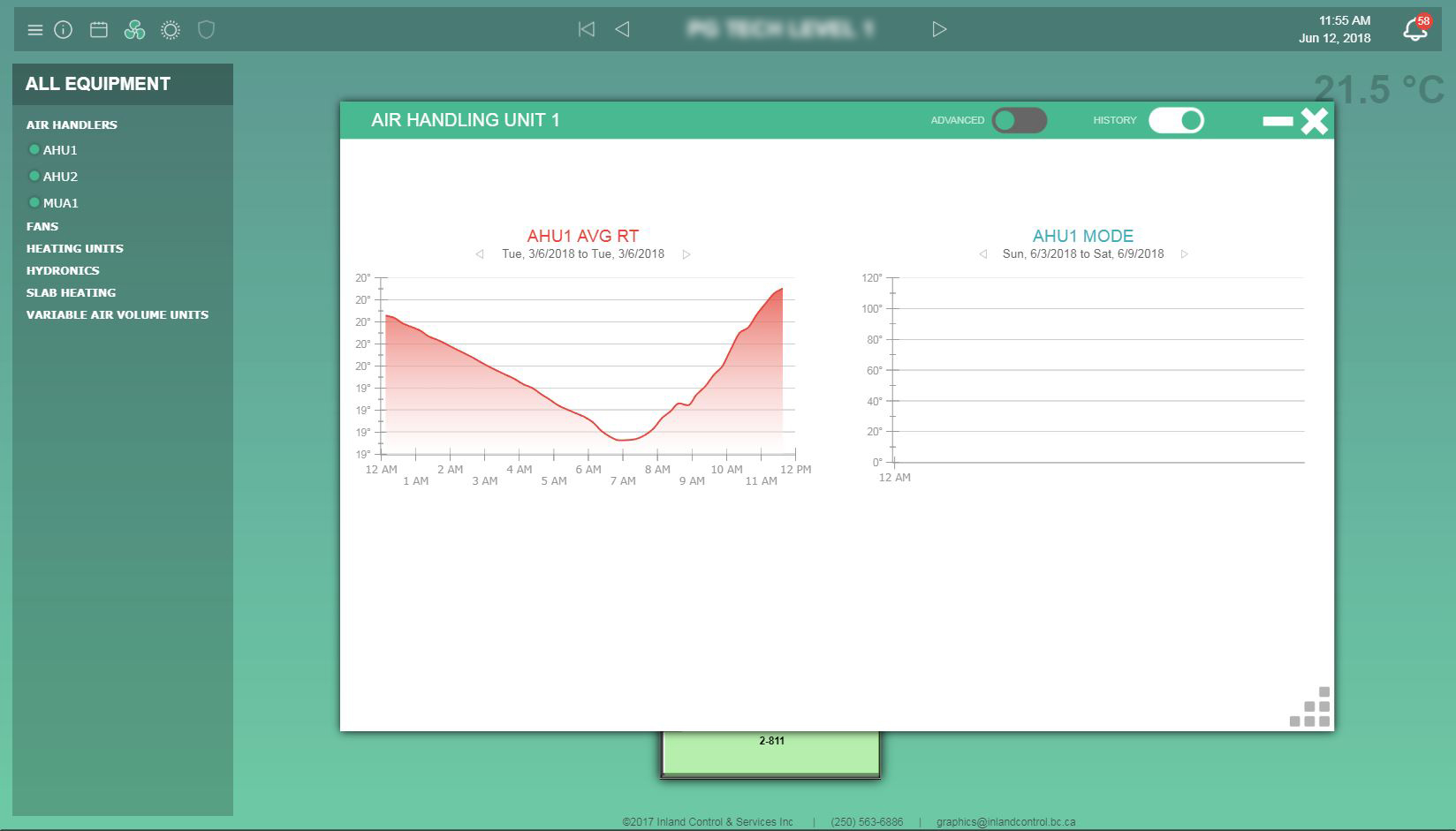Platinum+ Graphics Package
Our graphics department has been busy since the release of our Platinum graphics back in November. With the Platinum release we gained a ton of feedback and insight into how our clients navigate and use our graphics. Since then we have been constantly improving and updating our graphics package and are now implementing the newest version, Platinum+.
The Platinum+ layout and home page is very similar to the Platinum graphics, but with some key differences. The Platinum+ home page features an advanced 3D model of the building that allows the user to visually select the floor they would like to view. In this example, this building is part of a group of buildings and is accessed from a different screen showing a 3D model of all the buildings together. The home page dashboard also contains more information such as the project, graphics version, release date, recent updates and downloadable PDF documents. The recent updates allow the user to see what has been changed, when and by who. This is helpful for our clients and for our own records as well.




The equipment pages have a couple of new functions. Windows are now movable and resize-able! Users can also open multiple equipment windows at one time. Move a window by click and holding the top bar over top of the equipment name. Windows can be resized by click and dragging the bottom right corner. Note that these windows will stay in the position/size you leave them in until you close and reopen the graphics. Data points are now displayed back around the equipment visuals. Additional information is located on the Advanced tab, and charted history is available on the History tab. If there are no additional information or charts available, the tabs will be invisible. Another new feature in the Platinum+ graphics is the ability to minimize equipment graphics. When the minimize button is clicked, a tab will appear on the right hand side of the page with the equipment name (AH2 is minimized in the first image above). This equipment page can be reopened from any page within the graphics whenever needed. Although, not all equipment pages are minimizable. For example, if a building has many Variable Air Volume Units, they will share one minimize tab. This is due to a limited number of tabs being able to fit along the right hand side of the screen.
The alarm and schedule pages are displayed the same way but are also movable and re-sizeable, although they cannot be minimized.
Our newest feature is lighting controls! From the floor plan the user can instantly see which light groups are on and which are off. The user is able to open a light group (LG) controller by selecting the room from the sidebar or from the floor plan. The LG controller allows the user to manually turn the light group on or off, view light group values, the status of each light relay associated with the group, and if a room has a motion detector, the occupancy is also displayed.
Our next step will be adding an Access controls interface. This is still under construction but will be implemented soon in the newer buildings that Inland is currently working on. Our goal for access graphics is to be able to show and edit card users, door controllers, and alarm statuses. We will be sure to post an update of the finished interface!
Any feedback or comments are appreciated!



